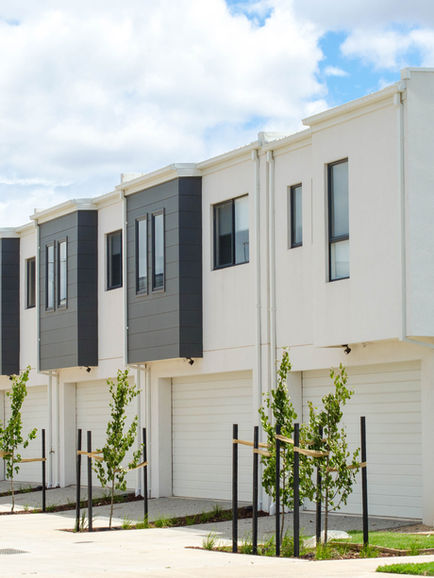
Our Design Services
A good construction project begins with a set of ideas, a preliminary design and a layout of a project. The clearer and more broadly defined the purpose of the construction through design – thermal or acoustic comfort, safety or energy saving – the greater the likelihood of a satisfactory outcome.
The design phase is the most important phase in the process of making your project a reality. It is also the first step. An overdesigned structure could be beautiful but would not materialize because of cost implications.
We focus on the following:

BEAUTY & OVERALL IMPACT
COST AND BUDGET
efficiency
SAFETY
Write your title here. Click to edit.
This is a paragraph where you can add any information you want to share with website visitors. Click here to edit the text, change the font and make it your own.

WELCOME TO OUR
DESIGN REVOLUTION
A Revolutionary Approach to Designing Your Home and Business
SIMPLE,
EFFICIENT,
AND SYSTEMATIC.
Designs that Excite
Be Different.
Be First.
Experiment
Our Design Revolution is meant to change the way we do things. It’s meant to change the landscape, change expectations, change and challenge the status quo.
ARCtist Construction Corp. believes that a productive architect-client collaboration is
key to producing top-notch avant garde designs. A systematic approach to an otherwise creative field will yield an output that is both logical and emotional.
Through our countless projects and expertise,
We have perfected our DESIGN METHODOLOGY that incorporates a truly immersive, collaborative and exciting design process.
"Are you ready to join us in this Design Revolution?"

Designed to Excite
8 Steps is all you need.
A simple and efficient method that fosters an immersive and collaborative approach to design, rather than a transactional one.
Designs that Move
Breaking Norms and Setting Trends
Sometimes, you need to go extreme in order to innovate. Everything starts with an idea. An Idea filled with passion and emotion that will break norms and set trends.
Our Design Vision
"Bend the Possibilities. Create New Norms"
This is the Design Philosophy that ARCtist Construction Corp. live by!
Our Design Mission
"To TRANSFORM the Philippine Architecture Industry through our Radical, Innovative, Unconventional methods and ideas that 'Breaks Norms and Sets Trends."
Our Collection of Services
ARCtist Construction Corp. offers architectural design, structural design, electrical design, interior design and more that is sure to create beautiful and quality spaces that can improve your lifestyle.
Our Design Fee.
Our design fee package depends on the complexity and size of the project. Although each project is unique and the fee could vary depending on several factors, for budgetary purposes and to give you an idea of how much it would cost for us to design your project, these are our usual rates:
Our Design Process
H o w W e W o r k
01
CONCEPT & DESIGN
Collect requirements and details of the project. Define the needs of the client. Construct rough drafts and sketches from the collected data. Come up with as many ideas as possible.
02
DEVELOPMENT
Implementation of the design through engineering drawings production. Maintain constant communication between Designer and Clients and to collect feedback on design.
03
COST ESTIMATION
Providing flexible payment options that is output-based
Our 8-Step Design Methodology
All About our Methods.
We walk people through the steps towards designing their dream projects by providing the
technical know how needed to actualize it. In 8 easy steps, we will walk you through our design methodology. Through our countless projects and expertise, we have perfected our design methodology that incorporates a truly immersive, collaborative and exciting design process .A collaborative process that is designed to understand what you really want.
Step 1:
IDEATION
Step 5:
ENDORSEMENT
Step 2:
CREATION
Step 6:
BLUEPRINTS (Arch'l)
Step 3:
COLLABORATION
Step 7:
BLUEPRINTS (Eng'g)
Step 4:
SYNTHESIS
Step 8:
ESTIMATES
Concept & Design
3 PHASES
8-STEPS
PHASE 1
PHASE 1
Development
Cost Estimation



Room Planner
You may try planning your house below using a computer (using room planner) and we will check it for compliance of current codes. We will then give you a rough cost estimate for free! (It will just take you an hour or two to learn.)


Design Based on Finishes
Finishes depends on the following details below. Please note that the description below are only rough descriptions and may vary depending on the actual design and situation.
Set up your dream project by hiring us as your design and construction partners.
Let's talk about your plans and build together!











